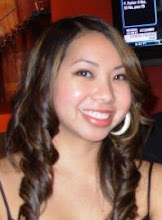My clients favorite piece in her home was the center piece at her wedding. She loves the colors, and its organic, natural essence. She also cherishes the memories that come with the piece. It is a symbolization of happiness.

CONCEPT MODEL
While looking at the center piece words started to come to mind; organic, natural, tranquil, balanced, asymmetrical, oriental. I also looked at the picture as a whole and tried to piece together what kind of environment she was trying to accomplish in that space. I notice candles on a platform with pebbles and more candles surrounding the piece. With all these things in mind I thought of Zen; a state of mind where you become one with body and mind. When I researched Zen I also came across Feng Shui; harmony and positive energy in a space, translated it also means "the way of the water and wind."
Since the symbol of Zen is a hand drawn circle, I wanted to use it in my concept model. So with that I created a tube and incorporated organic curves in the tube to represent water and wind. The chip board was left as is to express the integrity of materials and the earth toned natural brown. The concept model symbolizes being one with body and mind in meditation, and with that accomplishing inner harmony, positive energy, and peace.


INTERIOR FINISHING
My client wanted an earthy tone color scheme, so I pulled colors from the center piece and used golds, creams, browns, and reds in the kitchen design. I also used a pattern for the window and door panes that was inspired by the wooden balls that were placed in the vase. The fabric samples may be used for curtains or the sliding doors separating the kitchen and dining room. The material for the sliding doors are transparent so even though the doors are closed light can still shine through. Sliding doors were used to separate the two rooms so that residents have an option of closing the door to hide the kitchen, or to leave it open to create a more open atmosphere and also see through the kitchen and out the window. Bamboo would be used for the flooring and the carpet samples are some ideas for the living room. The light fixtures were also based on the center piece, just like its vase it is cylinder.

PLAN
Organic curves were used to design the west kitchen wall, the island, and the reading area in the family room. Large windows were used to allow as much natural light as possible. The kitchen has efficient work triangle and through-traffic does not disturb or interrupt people cooking in the kitchen. There is sufficient work space and storage, and appliances that the client requested were added to the kitchen plan and design. The island has two different counter top levels the stove counter top is lower so that the vent can be installed under the high counter top.

CONCEPT
The flowing orchids, cherry blossoms, and branches of the client’s wedding center piece cause ones eyes to follow the curves throughout the piece; leading you from one aspect to the next. This inspiration of the kitchen and family room design creates an emphasis on flow, circulation, nature, simplicity, and balance, which can be summed up as Zen. It is a place where people can become one with body and mind, away from life’s stresses, to obtain mindfulness, and spiritual refinement. The kitchen and family room will exude a sense of tranquility, energy, and flow with its organic shapes, much like the Zen symbol in its simplicity.



No comments:
Post a Comment